103 Delray Court Unit #Lot 175, Sneads Ferry, NC 28460
- $387,490
- 4
- BD
- 3
- BA
- 2,350
- SqFt
- List Price
- $387,490
- Status
- ACTIVE
- MLS#
- 100441185
- Days on Market
- 13
- Year Built
- 2024
- Levels
- Two
- Bedrooms
- 4
- Bathrooms
- 3
- Half-baths
- 1
- Full-baths
- 2
- Living Area
- 2,350
- Acres
- 0.46
- Neighborhood
- The Preserve At Tidewater
- Unit Number
- Lot 175
- Stipulations
- None
Property Description
Welcome to the Preserve at Tidewater! One of Sneads Ferry's most desired communities just a quick, 5 minute drive to North Topsail Beach! Our Glynn floorplan is a 4 bedroom, 2.5 bath home with 2,350 sq. ft. This home boasts a bonus room downstairs that can be used as formal dining, office or a play room! Our open concept home offers granite countertops in the kitchen and cultured marble in the bathrooms as well as LVP flooring throughout the home with stain resistant carpets in the bedrooms and upstairs living area. You'll also appreciate the stainless-steel kitchen appliances, large walk-in pantry and tons of cabinet storage space. All 4 bedrooms are located upstairs to include the enormous primary suite and bath. Did I mention you'll also receive our Smart Home Technology Package? It comes with keyless pad entry, video doorbell, Alexa dot, IQ touch Panel, Z wave technology, and more. Enjoy the exclusive amenities like the pool, outdoor grilling kitchen, sundeck, kayak launch, walking trails and overlook area. Located just 5 miles to North Topsail Beach, Camp Lejeune's back gate and MARSOC entrance. Ask us about our closing cost incentives! Photos are of similar house.
Additional Information
- HOA (annual)
- $840
- Available Amenities
- Cabana, Community Pool, Jogging Path, Maint - Comm Areas, Trail(s)
- Appliances
- Dishwasher, Disposal, Microwave - Built-In, Stove/Oven - Electric
- Interior Features
- 9Ft+ Ceilings, Foyer, Kitchen Island, Pantry, Smoke Detectors, Walk-in Shower, Walk-In Closet
- Cooling
- Heat Pump
- Heating
- Heat Pump
- Floors
- Carpet, LVT/LVP
- Foundation
- Slab
- Roof
- Architectural Shingle
- Exterior Finish
- Vinyl Siding
- Exterior Features
- Patio
- Utilities
- Municipal Sewer, Municipal Water
- Elementary School
- Dixon
- Middle School
- Dixon
- High School
- Dixon
Mortgage Calculator
Listing courtesy of D.R. Horton, Inc.

Copyright 2024 NCRMLS. All rights reserved. North Carolina Regional Multiple Listing Service, (NCRMLS), provides content displayed here (“provided content”) on an “as is” basis and makes no representations or warranties regarding the provided content, including, but not limited to those of non-infringement, timeliness, accuracy, or completeness. Individuals and companies using information presented are responsible for verification and validation of information they utilize and present to their customers and clients. NCRMLS will not be liable for any damage or loss resulting from use of the provided content or the products available through Portals, IDX, VOW, and/or Syndication. Recipients of this information shall not resell, redistribute, reproduce, modify, or otherwise copy any portion thereof without the expressed written consent of NCRMLS.
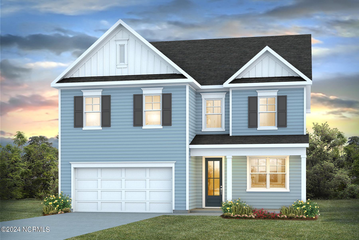
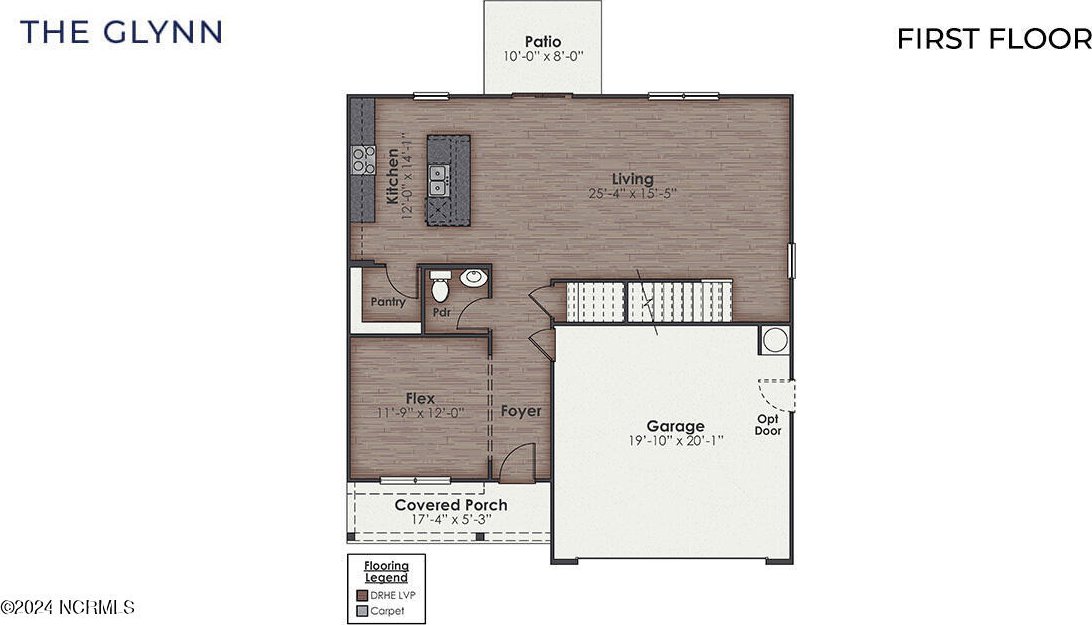
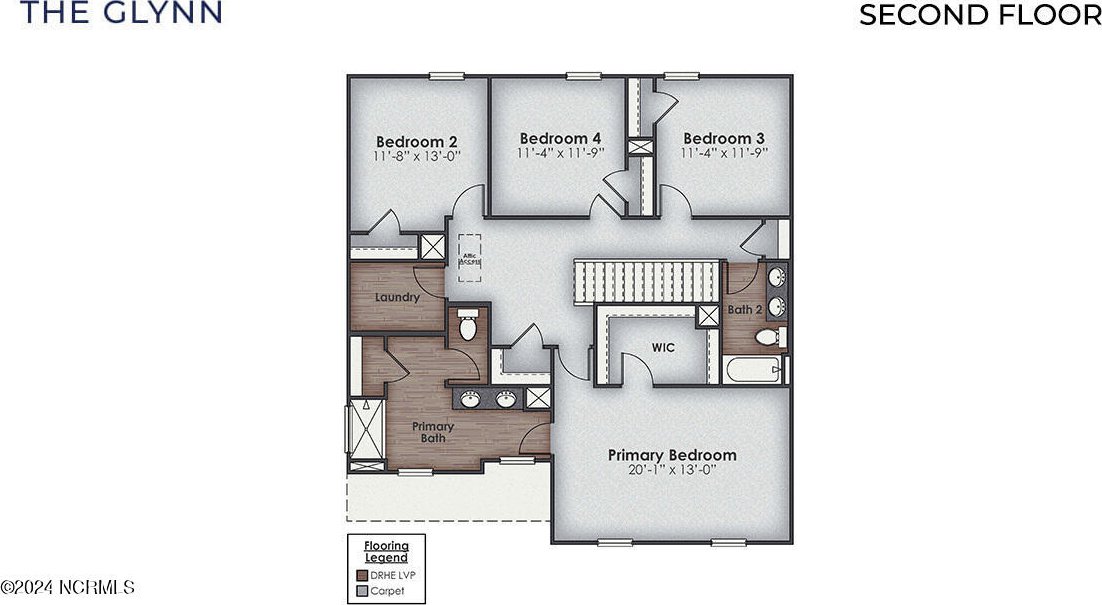
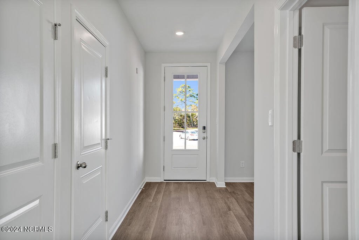
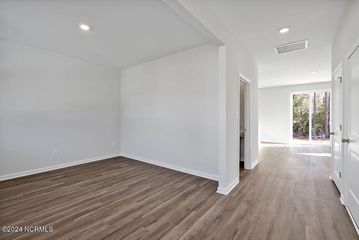
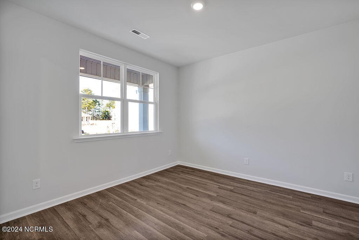
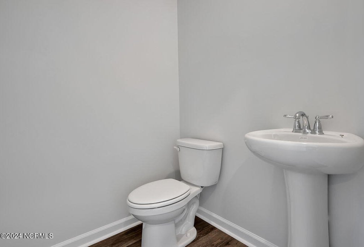
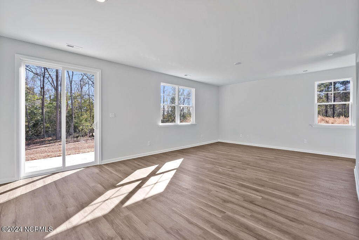
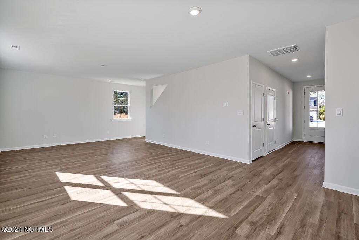
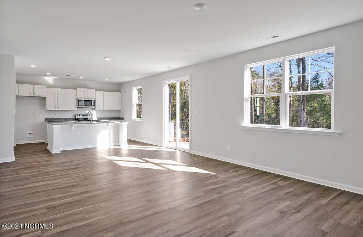
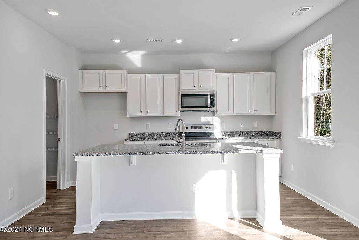
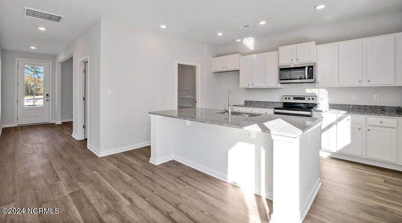
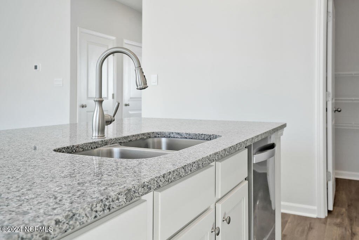
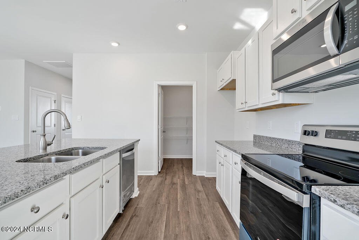
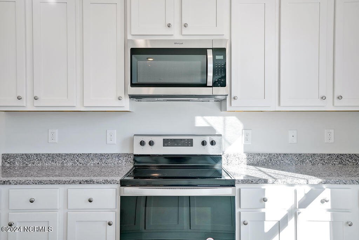
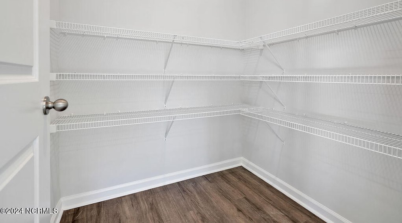
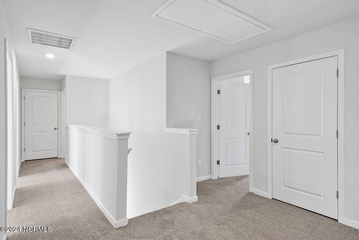
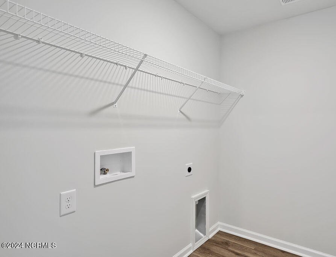
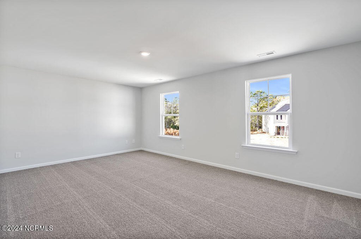
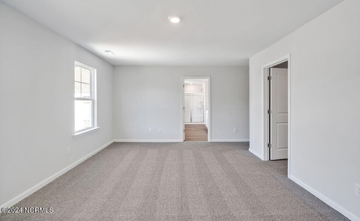
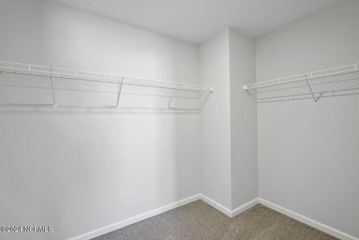
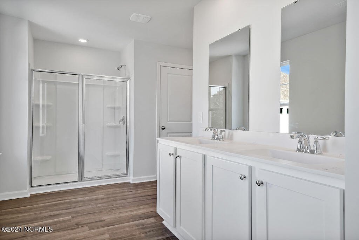
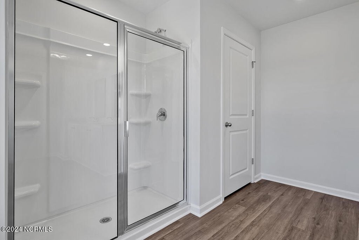
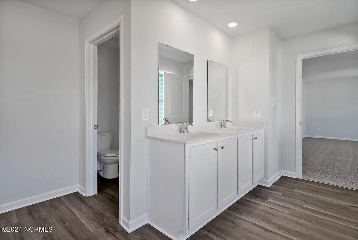
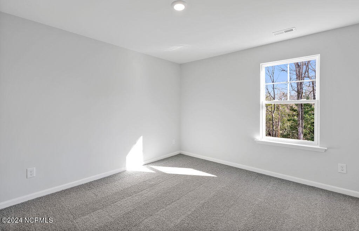
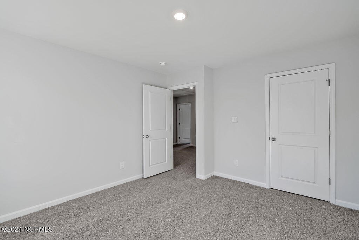
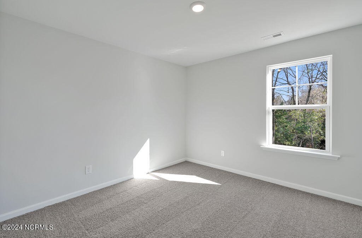
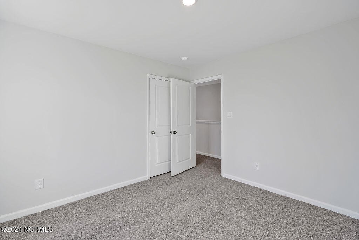
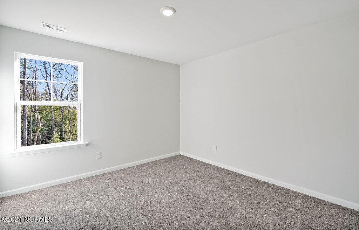
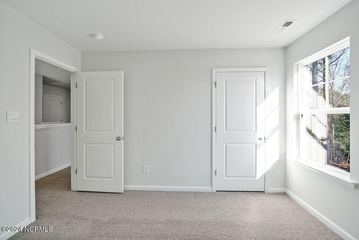
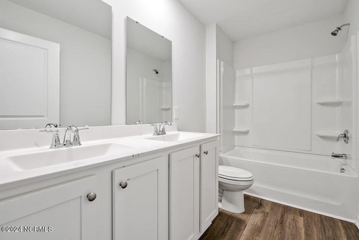
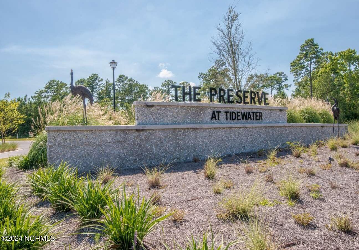
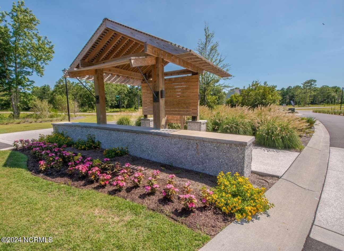
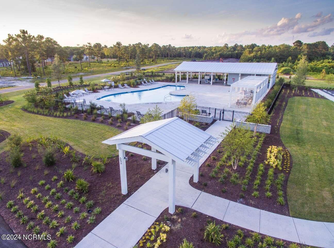
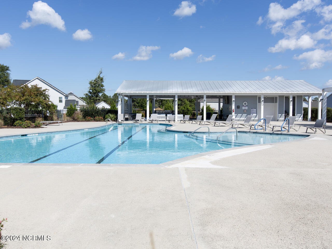
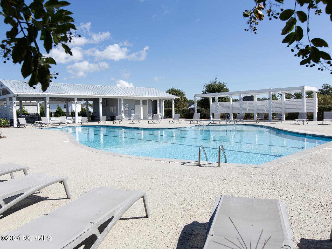
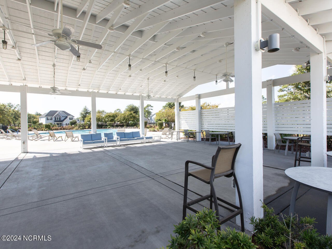
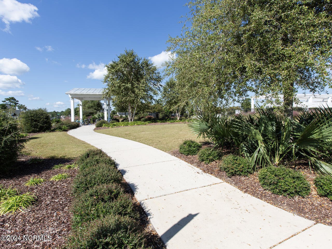

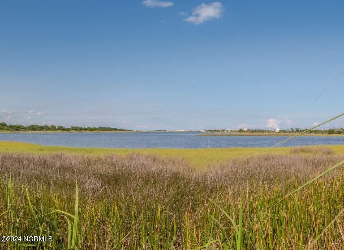




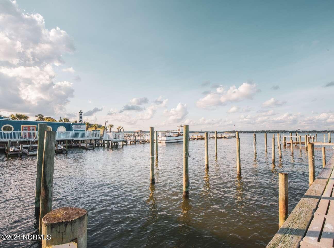

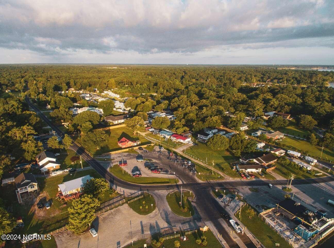
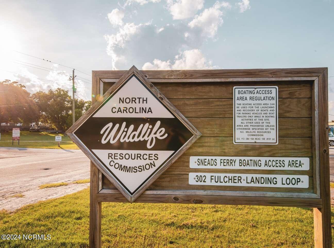
/u.realgeeks.media/boguebanksrealty/logo-footer2.png)